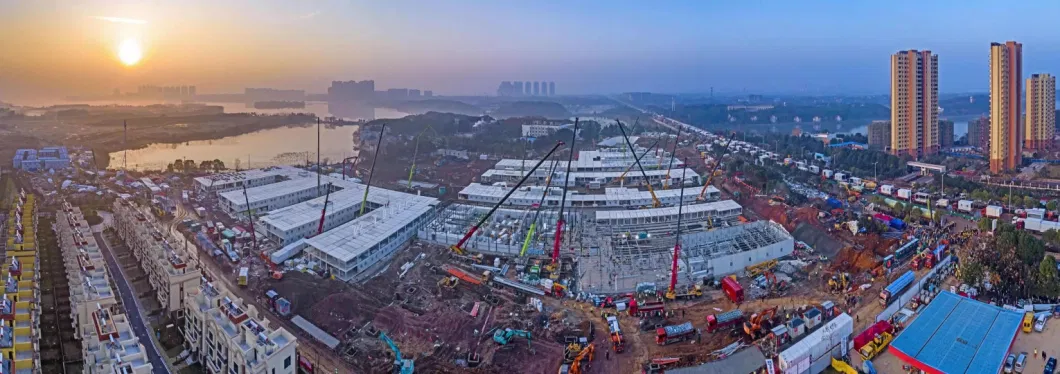Basic Info.
Product Description
Quick installation Prefabricated modular hospital build by container house&prefab house



The hospital covers : the consultation area, negative pressure ward building, ICU, medical technology building, network room, central supply warehouse, temporary waste storage room, ambulance decontamination room, ICU (extremely intensive care Ward) with two wards; in addition, there are two intensive care wards.
The 500-bed configuration includes at least:
--300 single bed isolation rooms--modular container house (6x2.4m or 6x3m)
--2x50 bed Emergency Wards(Triage)--modular container house (6x2.4m or 6x3m)
--2x25 bed step dow isolation Wards--modular container house (6x2.4m or 6x3m)
--4x25bed Observation Wards--modular container house/prefab house

(Isolation Ward Model I)

(Isolation Ward Model 2)
Prefabricated house
1)Prefabricated house is a kind of light steel structure modular house with the color steel sandwich panel.
2) The steel structure makes the house resisting heavy wind of 86.4km/h and 7 grade earthquakes.
3) Color steel sandwich panel has a good fire proof and heat insulation performance for the characteristic of the color steel sheet and polystyrene material.
4) All the components of the house are prefabricated before leaving the factory, with the advantage of assembling and disassembling easily. The location of the panels can be exchanged with or without windows and doors.
5) The completely knock-down of the house components can save more space of the container and make the cost of house lower.
6) Four skilled workers can finish installation of 100sqm in 8 hours for the light steel structure.
7) The components of the house can be used repeat, so the shelf life is over 20 years without any building garbage.
8) The waterproof system on the roof makes the house a good sealing effect.
9) The ceiling, elevating flooring, eaves and color steel door are optional for customer.
10) We can provide the service of installation, supervision and training by extra.
11) This series house has a low cost and good ability to assemble at site, so it can provide for accommodation and office quickly and large quantity.
Characteristics
1. Enviromental friendly
2. Lower cost and maintenance
3. Long using time up to 50 years
4. Stable and earthquake resistance up to 9 grade
5. Fast construction, time saving and labor saving
6. Good appearance

Light steel structure Building-----For the Permanent hospital
Light steel structure building is a new type of building structure system,whitch is formed by the main steel framework linking up H section,Z section,C section or U section steel components ,roof and walls using a variety of panels and other components such as windowa,doors,cranes,etc.

| Production name | Strong prefab steel frame warehouse tent iwith long life |
| Column&Beam | Q235, Q345 welded H section steel |
| Purlin | Q235 C channel or Z channel |
| cladding system | EPS, PU, Fiber Glass and Rock Wool sandwich panels or corrugated steel sheet with fiber glass wool insulation. available in Diferentcolors&gauges |
| Door | sandwich panel sliding door or roller door |
| Size | As client's requirement |
| Color | As your requirement |
Welcome to consultant us for further clarificatin and welcome to know your project inquiry. We,LIDA GROUP would be there to provide you the best design,quotaiton and services for your hospital/Clinic/Ward project
1.The Container house packing: 6unit loaded into 1*40ft HQ Container
2. Steel structure components will be in nude packaging with proper protection.
3. Sandwich panels will be covered with plastic film.
4. Bolts and other accessories will be loaded into wooden boxes.


1 .Design and installation drawing and video
If you are know nothing about design or information of your project ,you can just tell us your need ,we will supply your prefessinal design.
2.High quality product
The container house have got three patents ,also pass CE,ISO9001 ,BV and SGS.
3.Site Supervisor Engineer& Installation team
If you don't know how to install the container house ,we can send one or two engineer to the site for supervisor or send one or two team two site

Founded in 1993, Lida Group is one of the most powerful manufacturers of steel structure building, steel warehouse,
poultry house, aircraft hangar, prefab house, porta cabin, affordable housing, container house and steel villa in China.
We have been awarded ISO9001, CE and SGS certificates.
Our daily capacity can reach 5000 square meters and this is how we manage it.
750 employees, include 50 engineers and 200 supervisors for overseas projects.
73000 square meters factory space.
3 production lines for steel structure warehouse series, 3 production lines for prefabricated house series,
3 container house production line and 1 steel villa series production line.
Lida Group has three Subsidiaries, they are Weifang Henglida Steel Structure Co., Ltd,
Qingdao Lida Construction Facilities Co., Ltd. and Shouguang Lida Prefabricated house Factory.
And six overseas branch offices, they are Saudi Arabia Riyadh office, Qatar Doha Office, Maldives Male office, Sri Lanka Colombo office, Malaysia Office and Zambia Lusaka office.
We have exported more than 130 countries since foundation.
Lida Group is a comprehensive enterprise of design, producing and installation.
1.You are manufacture factory or trading company?
A: We are manufacture factory. And you are welcomed to visit us for inspection. Weifang workshop and the quality control flow will show you our professional.
2.Is your price competitive with other companies?
A: Our business objectives are to give the best price with same quality and best quality with the same price. We will do everything we can to reduce your cost.
3.Do you offer service for installation?
A: We will give detailed installation drawings and direction info for free. And we could send engineers as installation director even a team.
4.Do you accept container loading inspection?
A: You are welcomed to send an inspector, not only for the container loading, but any time during the production time.
